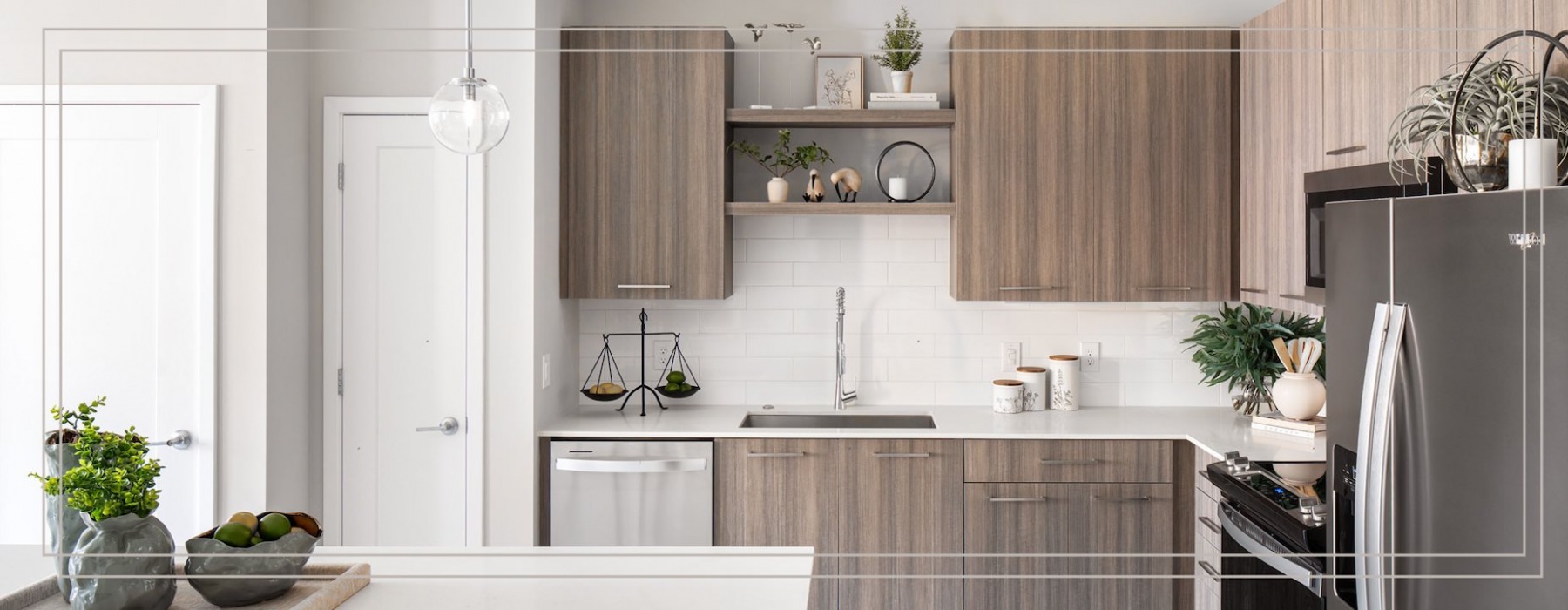Rental Qualifying Criteria
Income Requirement
3x Monthly Rent
Accepted Forms of Income Verification
Pay Stub | Offer Letter| Copy of Most Recent Tax Return
This property uses data-driven fraud detection software to help identify fraudulently modified documents and minimize losses from fraud.
Floorplans are an artist’s rendering. All dimensions are approximate. Actual product and specifications may vary in dimension or detail. Not all features are available in every apartment. Prices and availability are subject to change. Please see a representative for details.
